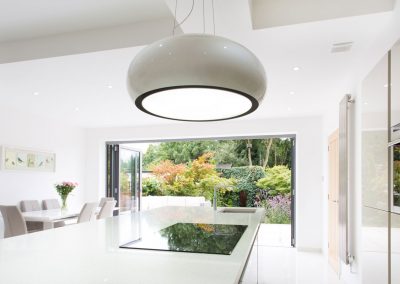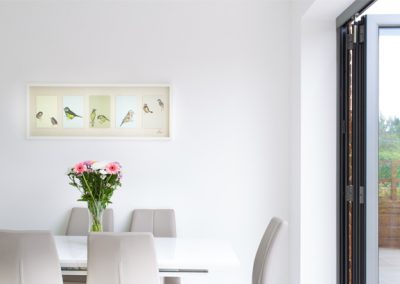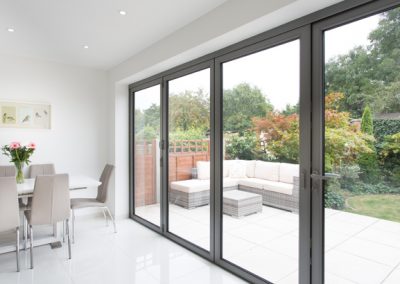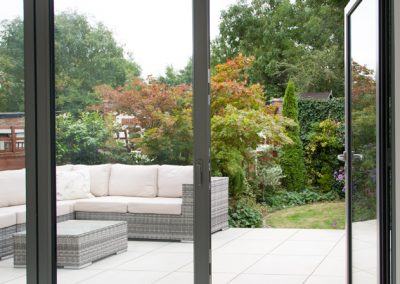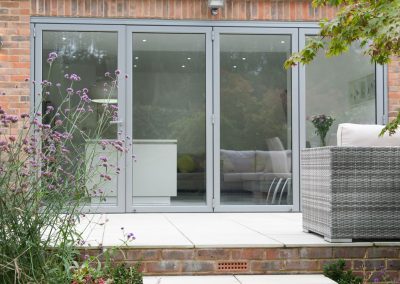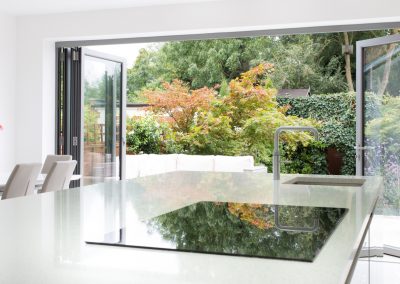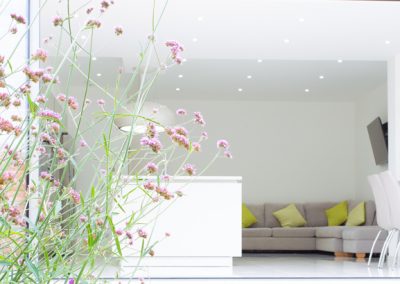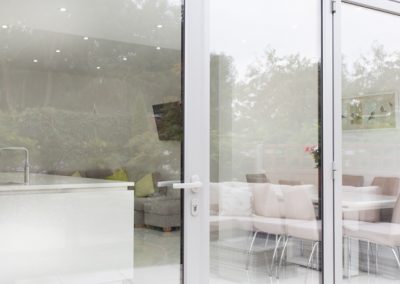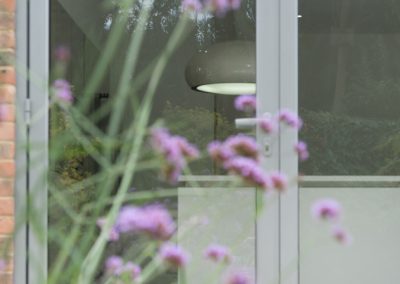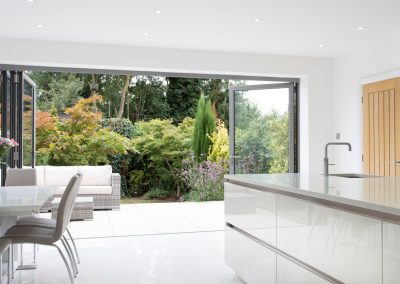Open Plan Rear Addition
Case Study
Ray & Lynne
Ray and Lynne had a great home with plenty of bedroom space but wished for a ground floor to match, to spend time with their Daughter in. They decided a kitchen extension to give them open plan living was what they needed. Their requirements were a large kitchen/dinner and lounge incorporating a W.C and utility room. The combination of a high-end German made kitchen and large floor tiles provided them with the sleek and modern finish they were looking for. Ray and Lynne chose large bi-folding doors to make the most of their south facing garden.

